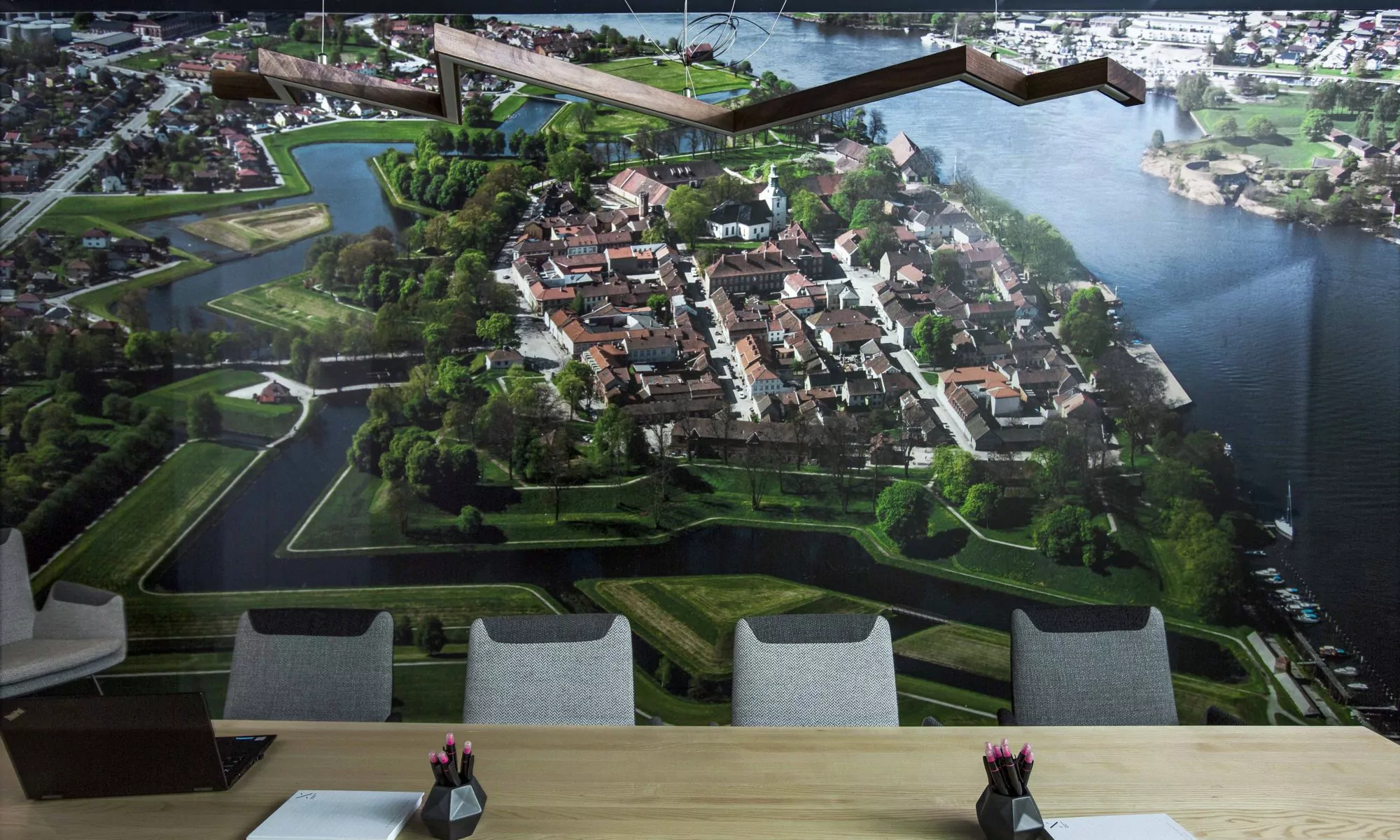Hall 1
7.500 square meters with unique possibilities.
We're talking huge congresses, sport events, conventions or concerts. Hall 1 has all the length, the width, height and acoustics you'll ever need.
Room details
Hall 2
If you want a more rustic convention hall, with option for daylight, you should consider this one.
5.000 m2 of floor – perfect for larger outlets and trade fairs.
Room details
TheBoX
For you who want the full mounty, this room has everything. A room packed with opportunities. The room is shaped like a fan, placing the audience closer to the stage and giving an amazing soundscape. The only thing you need to consider is which values you want the audience to leave with – we'll handle the rest.
Room details
GreyBox
It's finally here! This amazing room within a room. Many have requested a large and scalable common room, and we have delivered.
For you who need space for big groups and big experiences. With up to 23 meters (75 feet) high ceiling you can make cars fly, make snow fall or throw a stadium concert.
Room details
Multifunction Room A
These rooms are designed with multipurpose in mind.
Whether you want a conference setup, a mini convention or an activity room, the room is ready for you on arrival.
Room details
Multifunction Room B
For you who doesn't need as much space, but want a room with opportunities.
The B Rooms all have a view to the Catwalk. This gives the aura of street life, modernity and excitement.
Room details
Multifunction Room D
For you who need a little more space.
D Rooms are double the size of the A Rooms, because each of these are composed of two A Rooms, with a movable wall removed. Exceptionally wide rooms, and any lecturer's dream – giving them complete control over their audience.
Room details
Boardroom Formal
Fantastic boardrooms. Designed and filled with everything you need for a pleasant and productive meeting.
One of our goals with these rooms are for you to leave with new perspectives. With this in mind the photos on the walls of these rooms are taken from odd angles. The greatest decisions are made in the smallest of rooms.
Room details
Boardroom, Lounge style
For you who believe a meeting should be held without distractions, and where the interpersonal is the most important value in any good decision.
We've put two amazing rooms in order, for great conversations.


